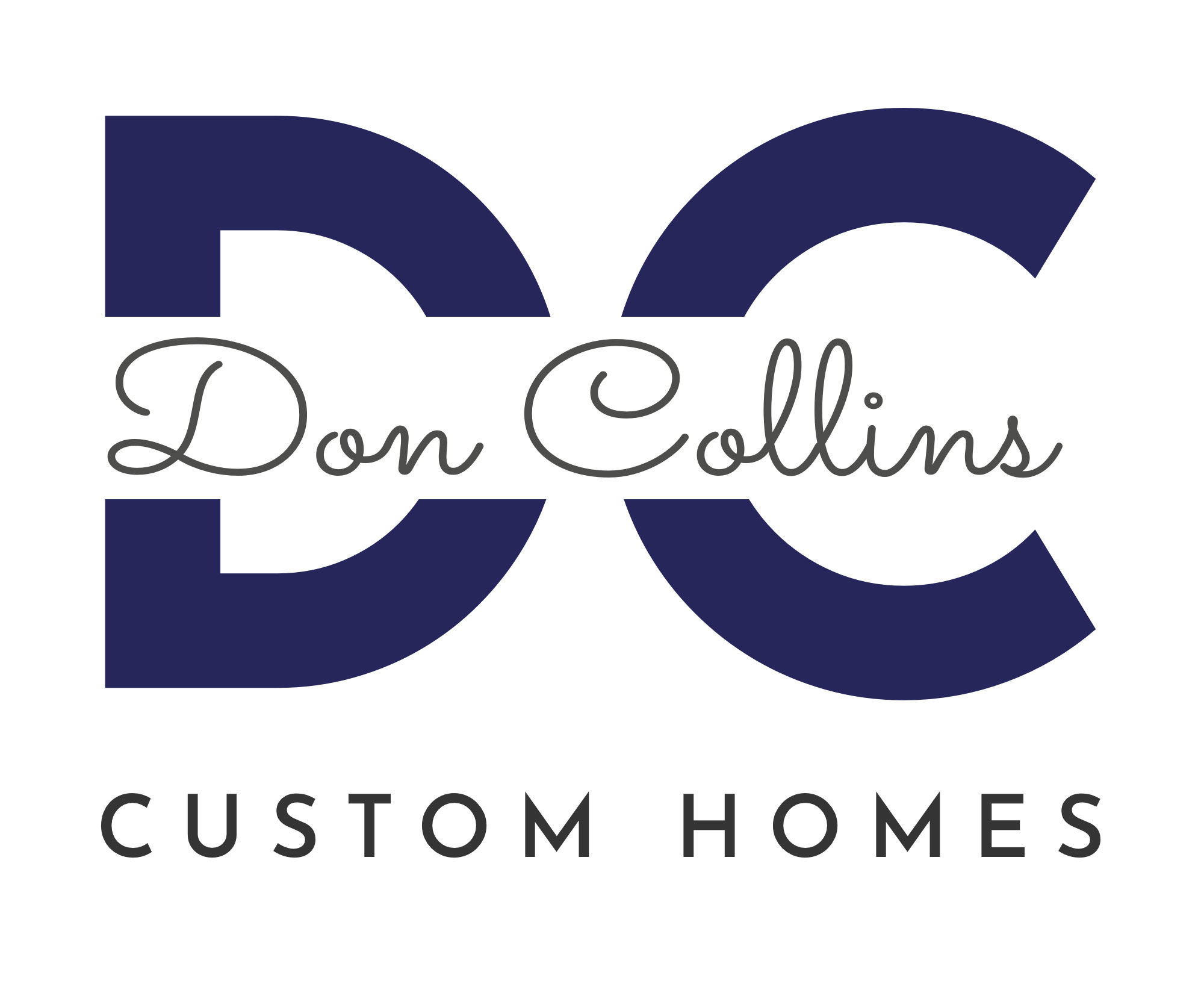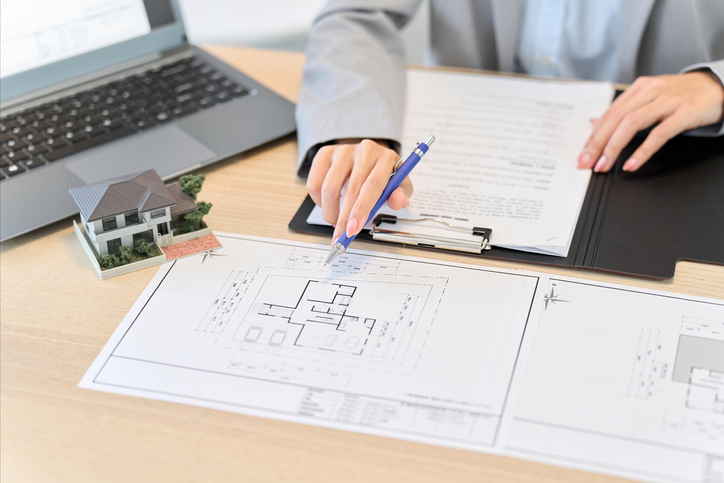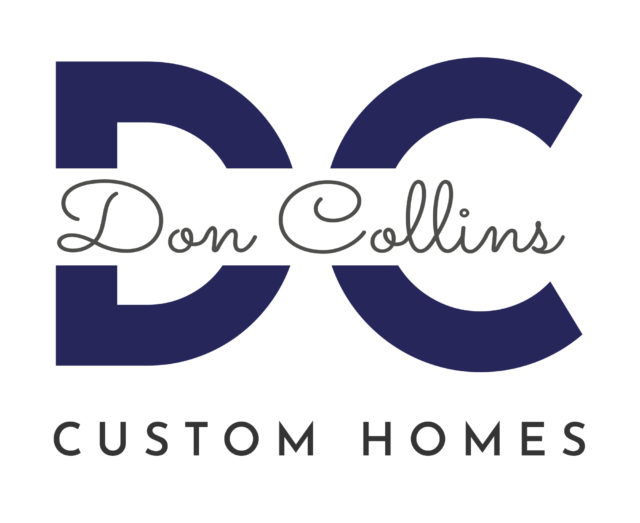Intro
In the realm of luxury home renovations, there exists an intricate balance between elegance and practicality. An essential aspect of this equilibrium is maximizing family space, providing room for growth while maintaining the sophistication of a high-end home. This article uncovers creative solutions for achieving this, exploring open-plan designs, multi-functional rooms, and innovative storage solutions, tailored to cater to the dynamic needs of a modern family.
The Magic of Open-Plan Designs
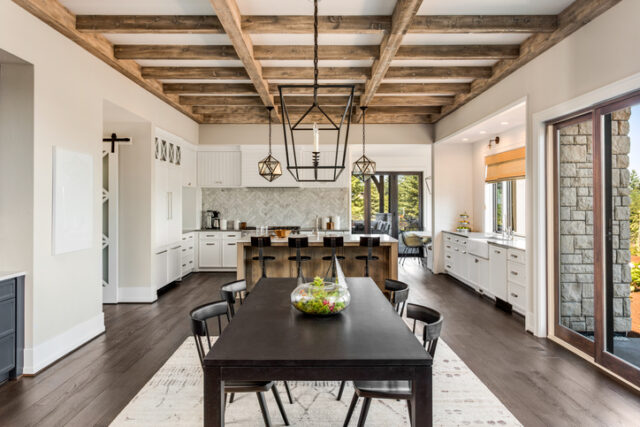
Transforming the traditional understanding of home spaces, open-plan designs have sparked a revolution in luxury home renovations. These designs do away with the conventional segregation of rooms based on their functionality, thereby creating a fluid and expansive living area. The open-plan design brings about a heightened sense of freedom, enabling free movement and promoting more family interactions.
This design concept also enhances the inflow of natural light and fresh air, contributing to a vibrant and healthy living environment. Open-plan designs in luxury homes strike the perfect balance between aesthetic appeal and practicality. They foster a sense of unity among family members, encouraging better communication and fostering stronger familial bonds.
While open spaces offer many advantages, distinguishing different functional areas within them can be a challenge. However, it can be creatively addressed using carefully placed furniture, stylish partitions, or slight changes in the flooring or ceiling. These subtle design techniques can create the illusion of separate spaces without sacrificing the overall spaciousness inherent in an open-plan design.
This approach to home design combines the elegance of luxury living with the practicality of family-friendly spaces. An open-plan design helps to blur the lines between formal and informal living, allowing your home to truly embody the multifaceted nature of modern family life. Whether it’s a cozy family movie night or a formal dinner party, the versatility of open-plan designs ensures your home is always ready to adapt to your needs.
Open-plan designs reflect the concept of living large, not just in terms of square footage, but also in terms of quality of life. By fostering a sense of connection and openness, these designs serve as an exemplar of luxury homes that are not just visually appealing but are also designed with the family’s comfort and cohesion in mind.
The Elegance of Multi-functional Rooms
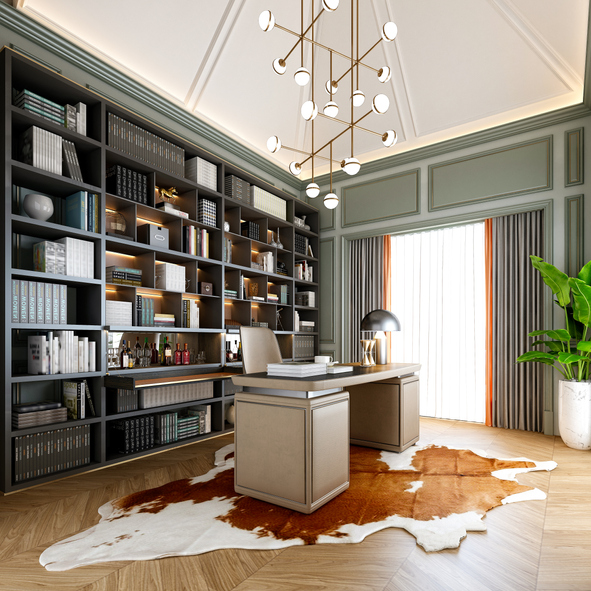
The concept of single-purpose rooms is quickly becoming a relic of the past in luxury home renovations. The rise of multi-functional rooms is a prime example of how smart design can maximize family space. This innovative approach allows homeowners to derive multiple uses from a single room, promoting efficiency and adaptability.
Multi-functional rooms are more than just smart utilization of space; they also represent a certain understated elegance. The very notion that a room can adapt and change according to the family’s needs speaks volumes about the home’s design philosophy. It reflects an understanding that real luxury is not just about opulence and grandeur but also about flexibility and convenience.
Yet, creating multi-functional rooms requires careful planning and design. Each element within the room, from furniture to fixtures, should be selected with both functions in mind. The key is to ensure that the transition from one function to another is seamless and intuitive.
Incorporating multi-functional rooms into your home design provides a dynamic living experience. It ensures your home can adapt and evolve alongside your family, always ready to meet your needs. These spaces don’t merely add square footage; they enhance the quality of family life. Thus, multi-functional rooms in luxury homes embody a fusion of beauty, functionality, and flexibility, making every inch of your home work to its maximum potential.
Innovative Storage Solutions for Luxury Homes
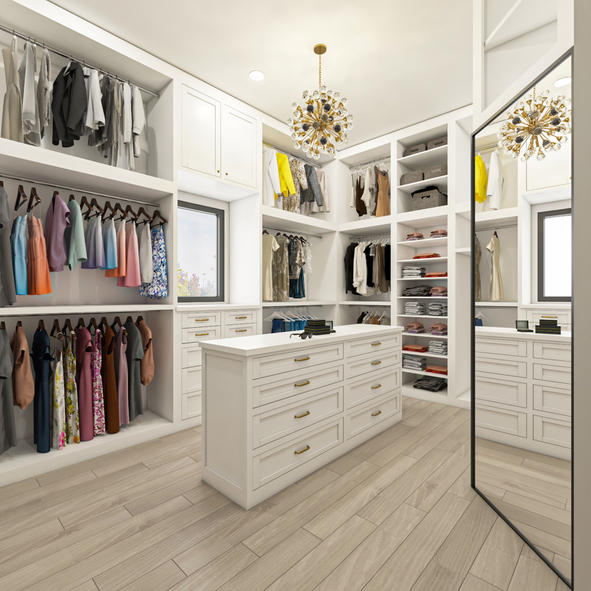
For any family, maintaining a clutter-free home is paramount. When considering luxury home renovations, novel and inventive storage options take precedence. The integration of storage into the overall design is a shift from viewing it as an afterthought. This approach fosters cleaner, more organized living spaces, which is, indeed, a luxury in itself.
Think of stylish, custom-built furniture boasting hidden storage sections, or built-in shelves that merge seamlessly with the room’s aesthetic. Consider the notion of inconspicuous storage zones, cleverly concealed to maximize space without compromising on elegance. These are the types of creative solutions that luxury homes are embracing.
Going beyond traditional closets or cabinets, luxury homes incorporate storage that is as unique as the home itself. For instance, a staircase can transform into a series of drawers, or a kitchen island could hide ample storage for your cookware. Similarly, a luxurious, floor-to-ceiling bookcase can serve as a visually appealing storage area and a statement piece for your home.
Integrating such innovative storage solutions into the design plan from the outset ensures that every inch of space is utilized effectively. It’s about making the storage a part of the home’s narrative, rather than an added appendage.
But as always, the key lies in the execution. An innovative storage idea can only be as good as its implementation. It should be visually harmonious with the overall design, easily accessible, and most importantly, cater to your family’s storage needs. Therefore, working with a reputable custom home builder who can bring these ideas to life while maintaining the integrity of your home’s design is crucial.
By considering storage as an integral part of luxury home design, you ensure that elegance and organization go hand in hand. This not only maximizes family space but also enhances the overall living experience, ensuring that your home is not just a beautiful space but also a practical one.
Balancing Luxury with Practicality
In the journey of designing luxury homes, the challenge often lies in maintaining the delicate equilibrium between opulence and practicality. While the visual appeal is undeniably crucial, it is equally important to incorporate functional elements that make daily life effortless. High-quality materials, which combine durability with elegance, can play a significant role in this aspect.
Emphasize on selecting surfaces that are easy to clean, maintain, and can withstand the rigors of daily family life. This not only ensures the longevity of your luxury home but also simplifies the cleaning process, allowing you more time to enjoy your elegant surroundings. The utilization of child-friendly design features also contributes to this harmony. These elements ensure safety without compromising the aesthetic appeal, offering a serene peace of mind amidst the luxury.
When planning for luxury home renovations, the charm often lies in the timelessness of the design. By investing in classic, ageless designs, you ensure that your home will continue to radiate elegance and sophistication for years to come. Not only does this make your home everlastingly fashionable, but it also optimizes its market value, making it a wise investment for the future.
In essence, the practicality of a luxury home extends beyond its daily utility. It encompasses the longevity of the design, the simplicity of maintenance, and the future value of the home. By striking a balance between these elements, you create a living space that’s not only stunning in its appearance but also in its function. This harmonious blend of luxury and practicality not only serves the immediate needs of your family but also secures your home’s charm and value for the future.
Navigating the Design Process
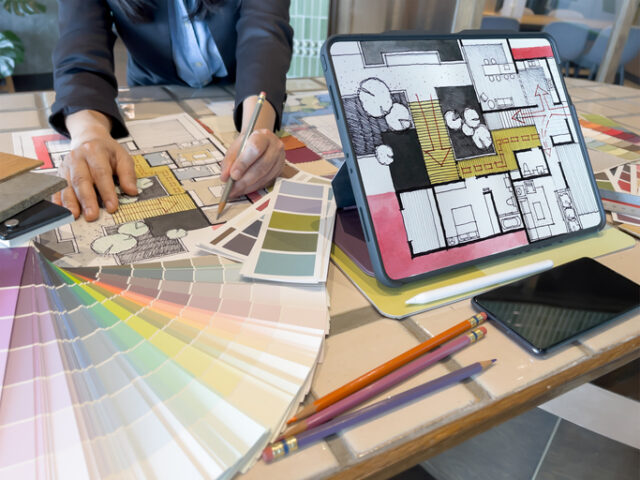
Embarking on the journey of luxury home renovations can seem like a daunting endeavor, but it’s important to remember that it should be a cooperative venture between you and your custom home builder. It all starts with understanding your family’s unique needs and lifestyle habits. Keep an eye towards the future: will your family size increase? What will your long-term necessities look like? Keeping these considerations at the forefront of your mind will be crucial as you traverse this exciting process.
While keeping the final vision in sight is essential, maintaining flexibility and being open to evolving suggestions presented by your builder can ensure the resulting design is not only aesthetically pleasing and luxurious, but also a true embodiment of your family’s evolving requirements and character.
Navigating the complexities of grandeur and everyday family life may initially seem like an overwhelming task. However, with the correct mindset and a trusted partner, it is possible to seamlessly blend sophistication and functionality, and successfully maximize family space in luxury homes. This opens the door to the creation of your dream dwelling, a space designed to nurture and house the creation of cherished family memories, a space where every room narrates a distinct and personal tale.
