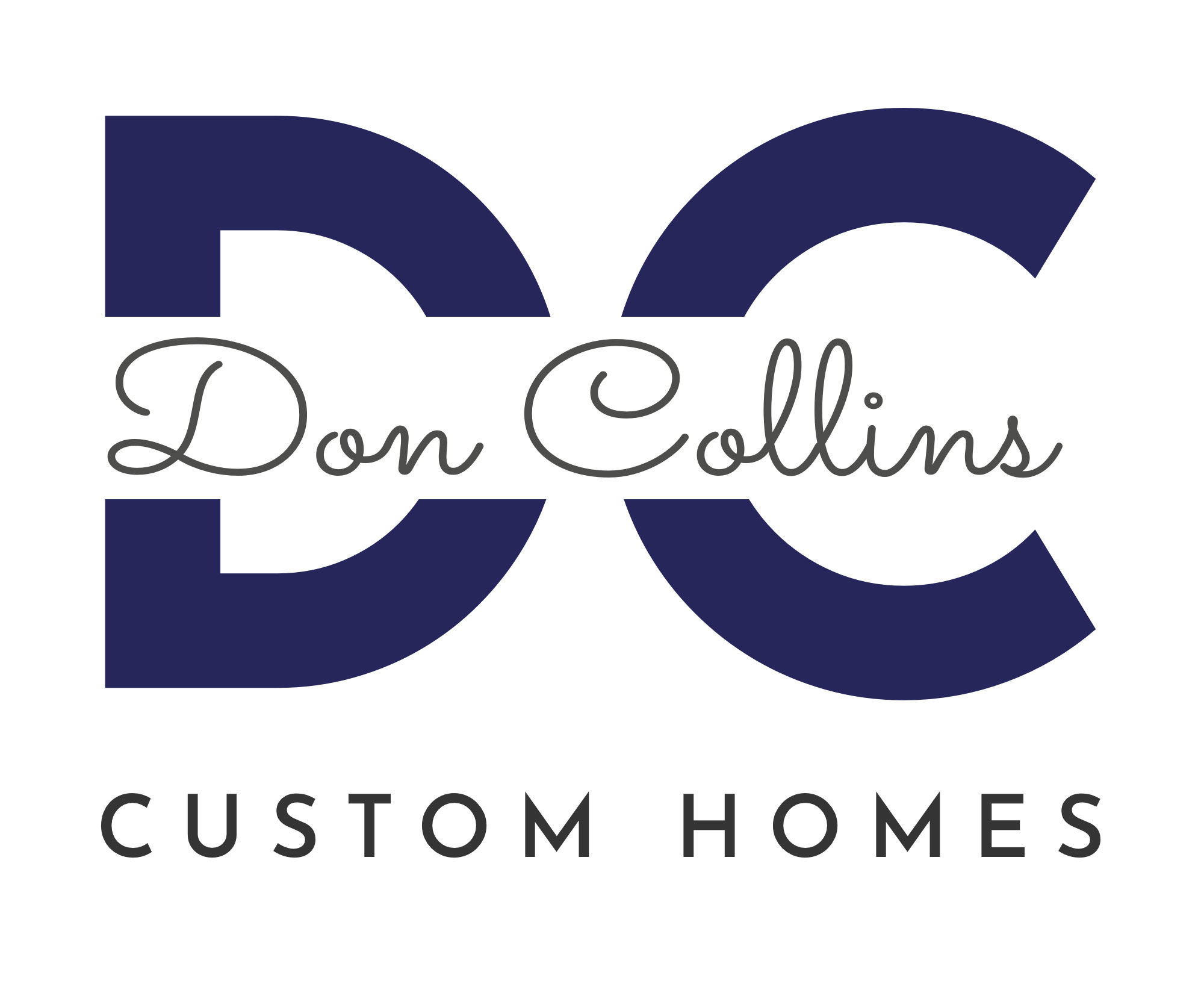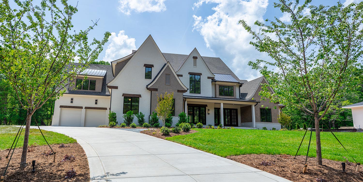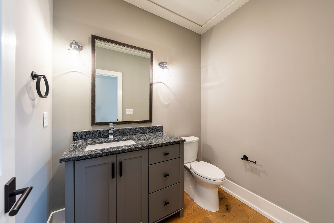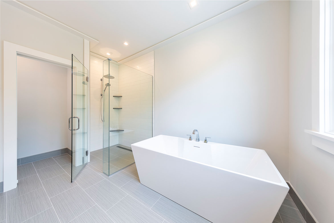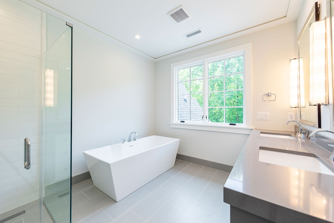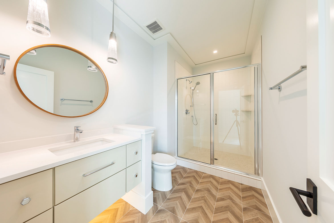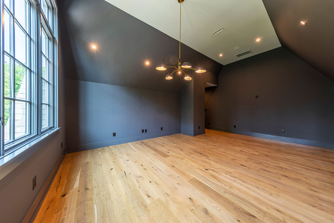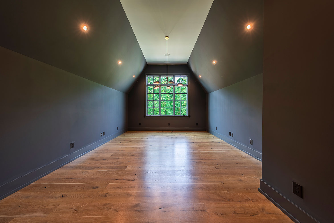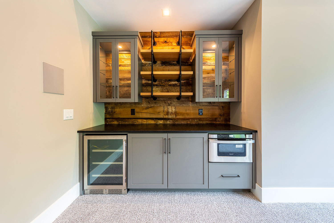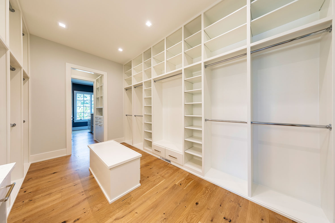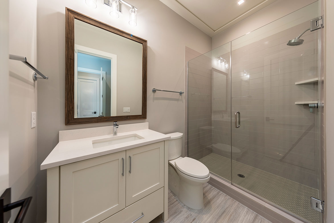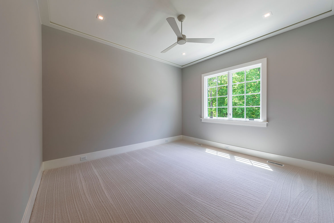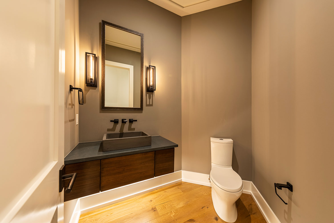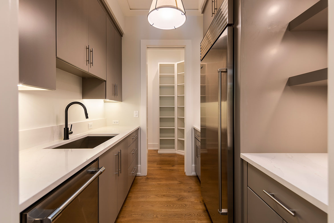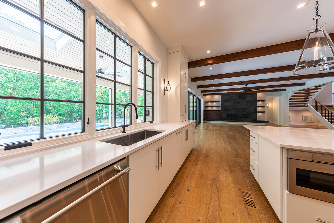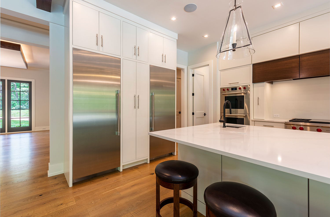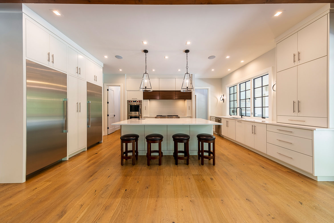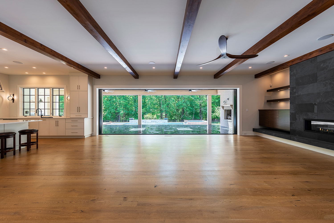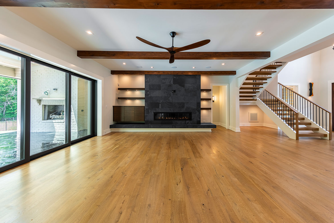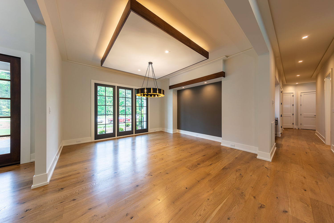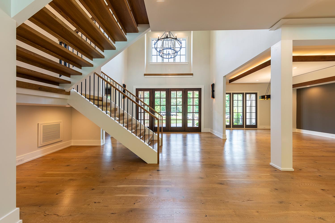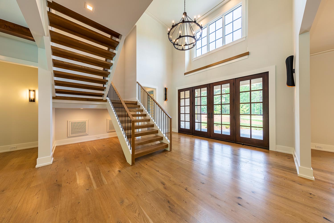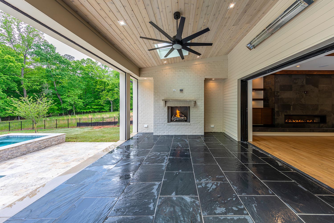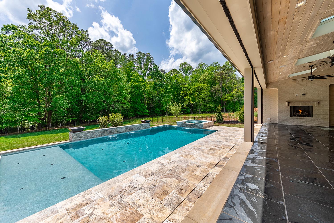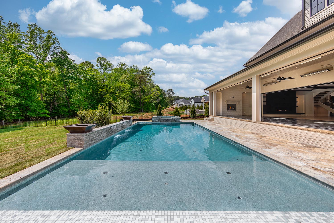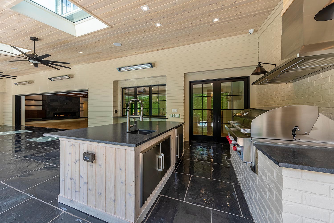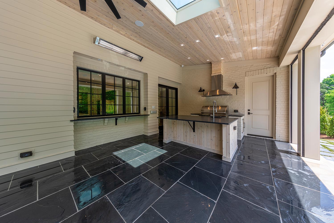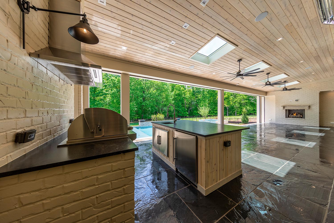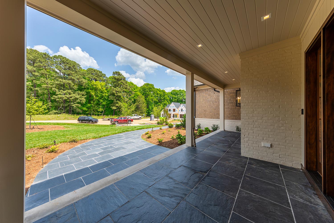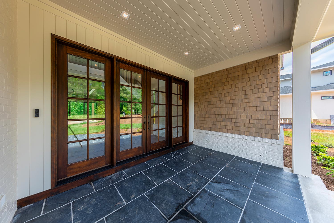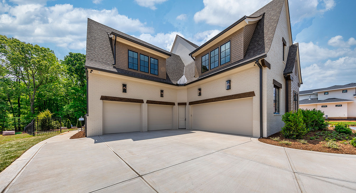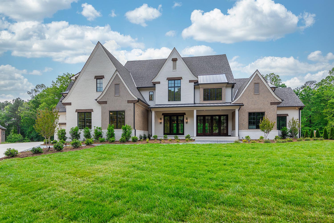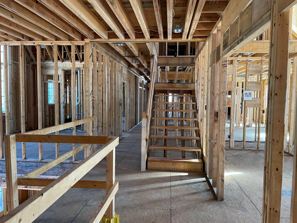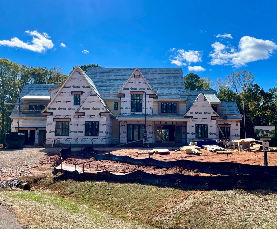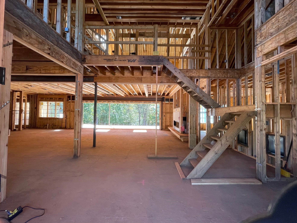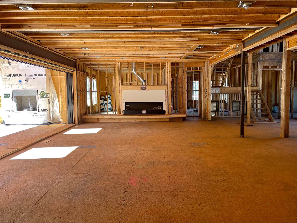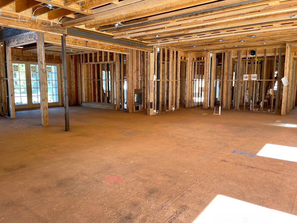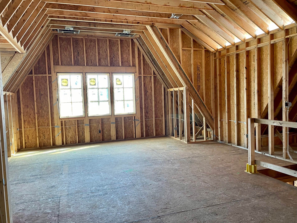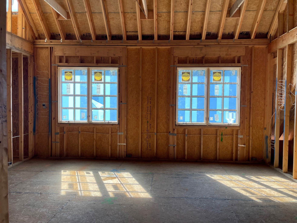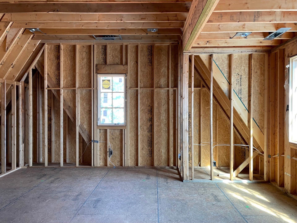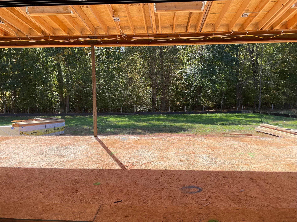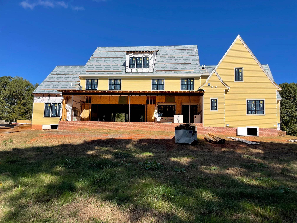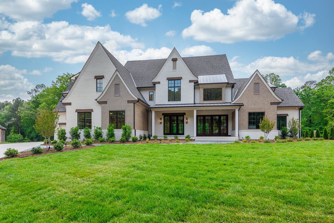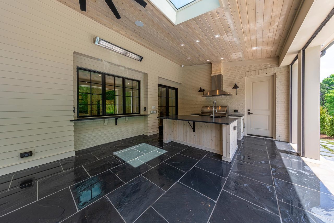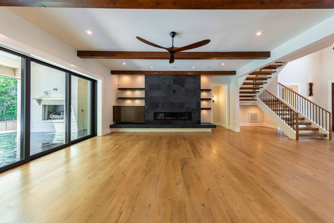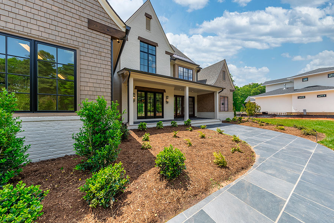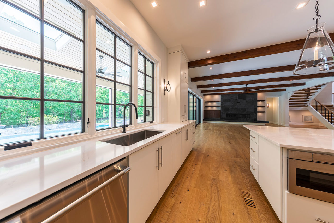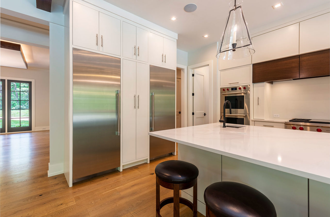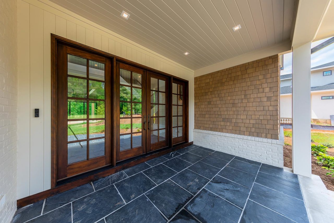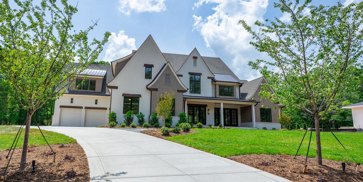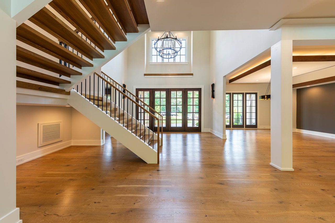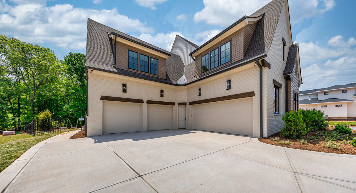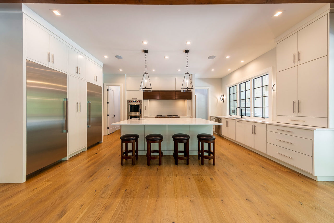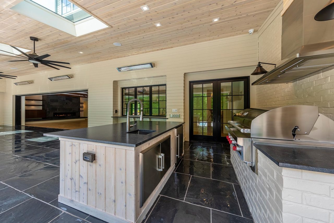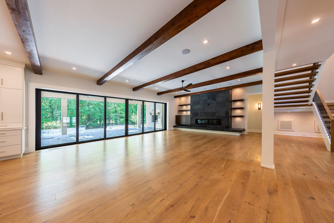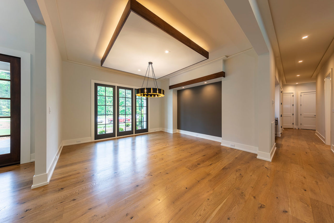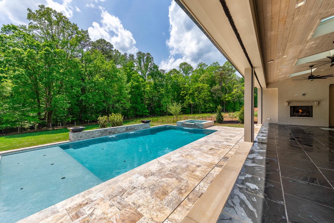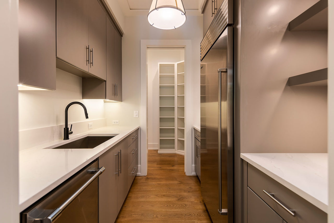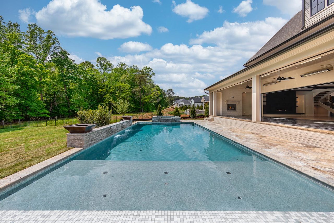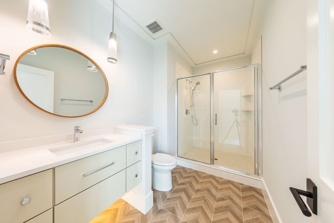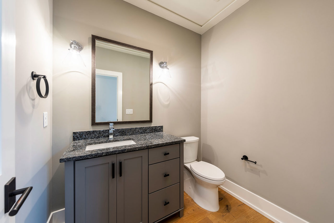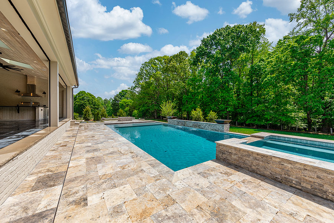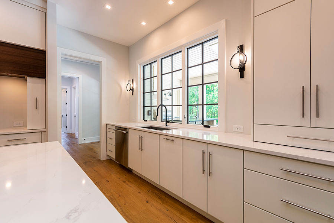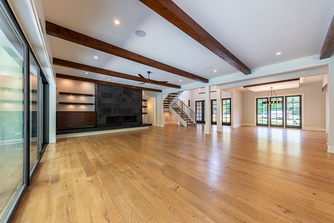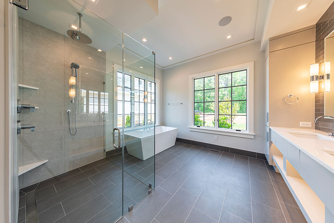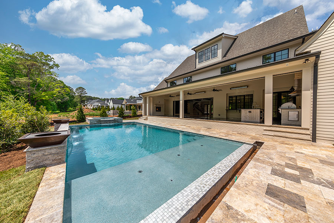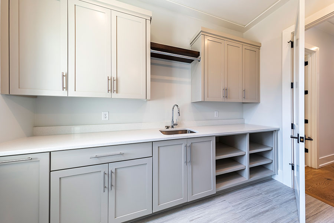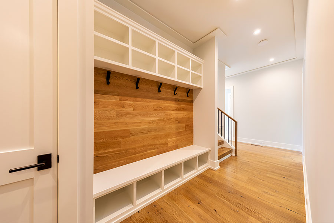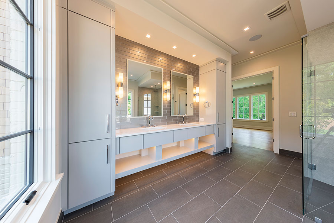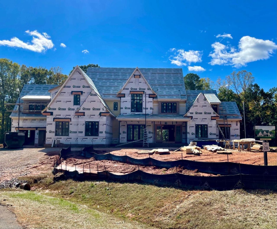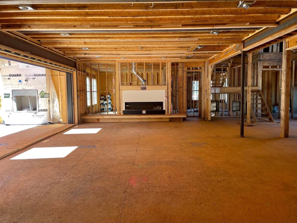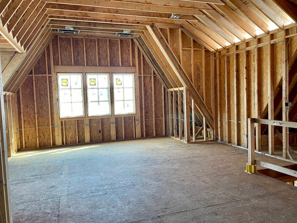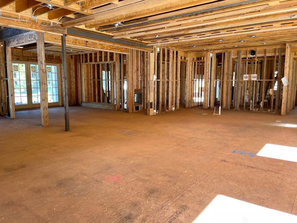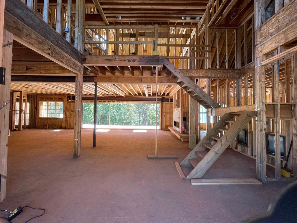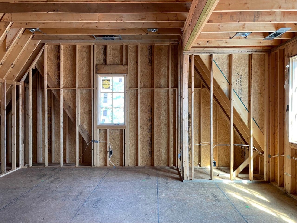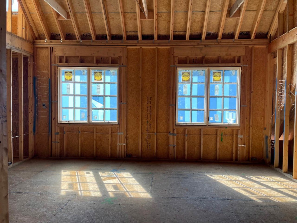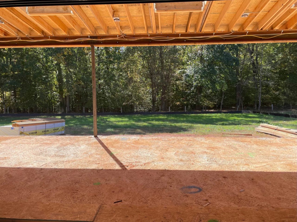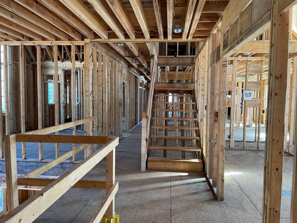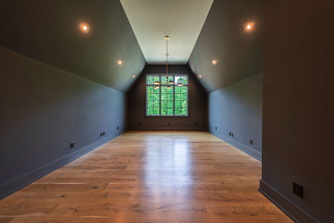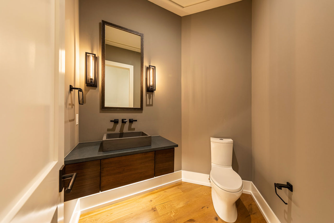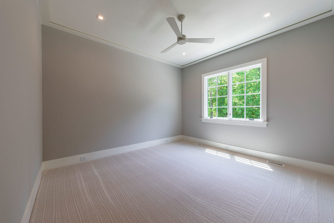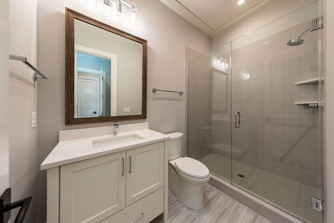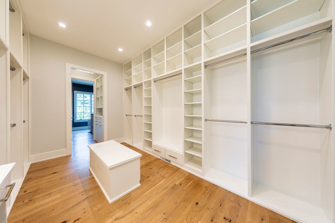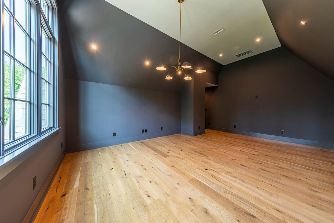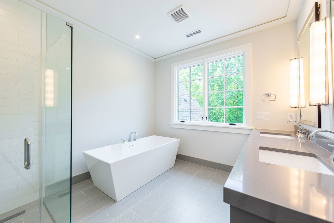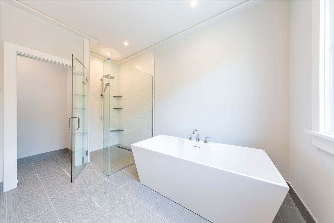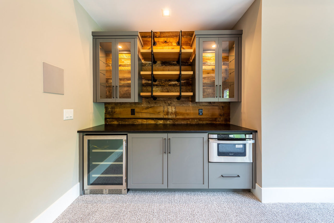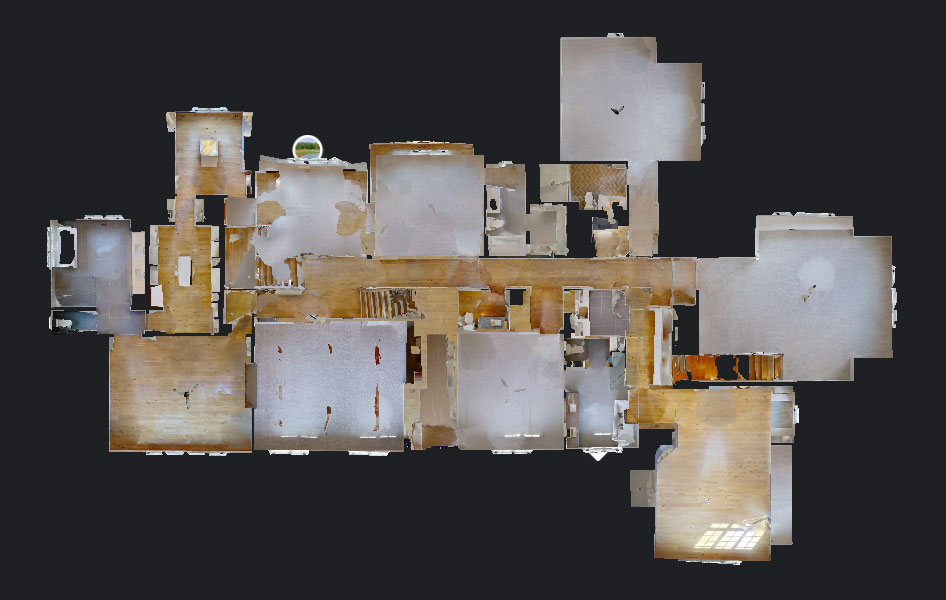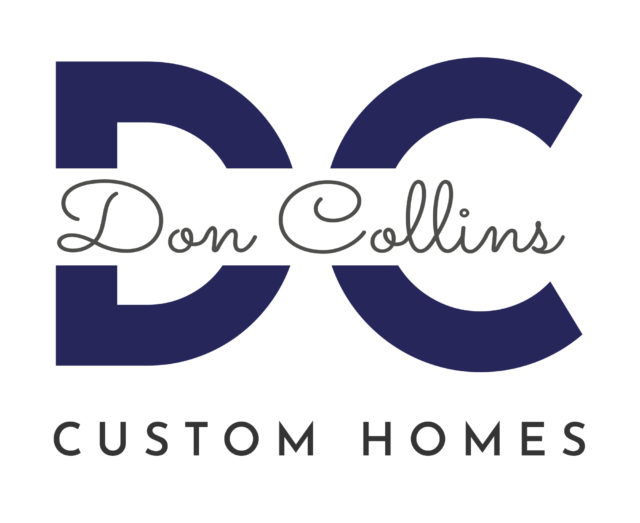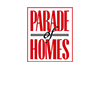North Raleigh, North CarolinaSouthern Hills Estates
Available North Raleigh Luxury Custom HomeSouthern Hills Estates
Southern Hills Estates offers a sanctuary from the busy way of life in this exclusive North Raleigh location with City convenience and no City taxes.
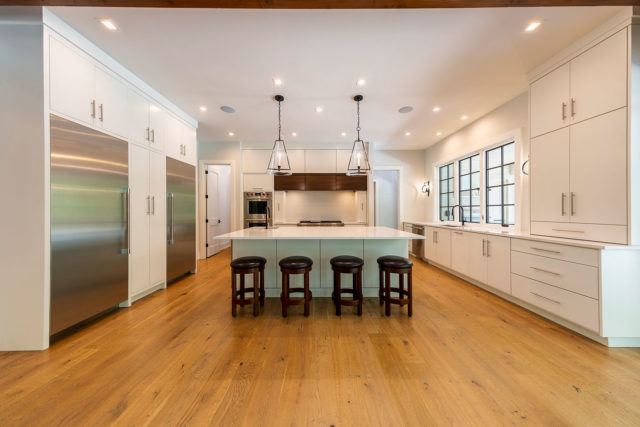
Located just 3 miles north of I-540, Southern Hills Estates is only minutes away from everything you’ll ever need to enjoy life to the fullest. Yet, as you pass through its impressive stone entry, you are suddenly a world apart! https://southernhillsestates.com
- 6,950 SF Finished / 1,800 SF Unfinished including 2nd Floor Spaces & 3rd Floor
- Walk-up Attic
- 5 Bedrooms / 6 Full Baths / 2 Half Baths
- First Floor Owners Retreat & Private Guest Suite Plus Study
- Grand Covered Veranda with Outdoor Kitchen, Fireplace & Phantom Screens
- 24’ of Sliding Glass Doors to Veranda for Indoor/Outdoor Living
- Future Elevator Option
- 4 Car Garage
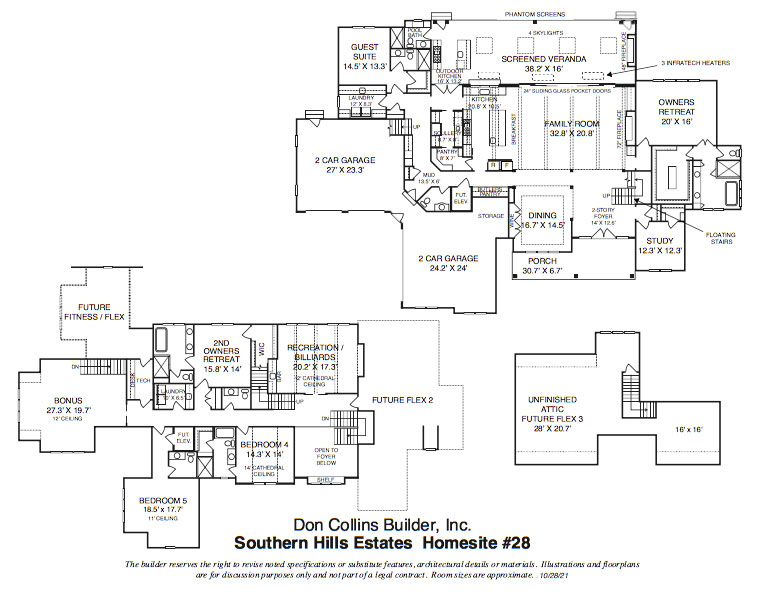
INTERIOR
- Inviting two story foyer with balcony opens to dining & family rooms
- Open concept chef’s kitchen featuring Wolf gas cooktop, double wall ovens, Sub Zero refrigerator/freezer columns & two dishwashers
- Kitchen, breakfast and family room flow out to covered veranda thru dramatic 24’ of multiple glass sliding pocket doors. Enjoy indoor/outdoor living!
- Well-equipped scullery/prep kitchen w/abundant cabinets & large walk-thru pantry
- Magnificent family room with beamed ceilings, linear fireplace and suspended hearth
- Formal dining room with trey ceiling, wine storage & convenient Butler’s pantry
- Elegant first floor owner’s retreat with luxury appointed bath featuring large zero-entry shower, free standing tub and huge walk-in closet with island
- Private first floor guest suite has en-suite bath & walk-in closet
- Secluded first floor study
- Convenient mud room with two closets, cubbies & desk for home management
- First and second floor laundry rooms/ Front & rear staircases
- Impressive second floor owner’s retreat or teen suite with zero-entry shower,free standing tub & walk-in closet
- Each spacious bedroom boasts cathedral/vaulted ceilings with private baths & walk-in closets
- Over 2,100 SF unfinished space for storage or future expansion on 2nd floor & 3rd floor walk-up attic
- Recreation/billiards room has barn door entry, vaulted ceilings with entertainment area & bar
- Large bonus room with cathedral ceilings & access to first floor
- Future elevator space wired & ready for installation on 1st & 2nd floors
EXTERIOR
- Charming brick/siding & shake home with timeless architectural features
- Inviting covered front porch with 12’ front entry glass doors
- Lots of windows on all sides for abundant natural light
- Expansive 54’ x 16’ rear veranda with outdoor kitchen, gas grill, island bar, fireplace, & Phantom screens
- Pool bath with shower & changing station convenient to veranda & future pool
- Nestled on 1.03 Acre pool ready homesite
